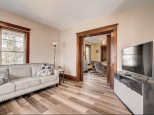Property Description for 430 Monroe St, Sauk City, WI 53583
Welcome to this open floor plan ranch home that has been updated with new windows, dishwasher and water heater in 2020. Kitchen with lots of cabinets and opens to fam room with media area and hearth gas stone fireplace. 2nd bathroom has shower and laundry area. Closets have built-in drawers. Work-out or play games in the lower level. Fenced yard with deck. Walking distance to community center, close to the Sauk Prairie walking and bike path. See documents for updates list!
- Finished Square Feet: 2,169
- Finished Above Ground Square Feet: 1,749
- Waterfront:
- Building Type: 1 story
- Subdivision:
- County: Sauk
- Lot Acres: 0.17
- Elementary School: Call School District
- Middle School: Sauk Prairie
- High School: Sauk Prairie
- Property Type: Single Family
- Estimated Age: 1963
- Garage: 1 car, Attached, Opener inc.
- Basement: Full
- Style: Ranch
- MLS #: 1936913
- Taxes: $3,740
- Master Bedroom: 13x11
- Bedroom #2: 12x10
- Bedroom #3: 14x17
- Kitchen: 16x14
- Living/Grt Rm: 13x12
- Rec Room: 20x12
- Laundry: 12x07
- ExerciseRm: 14x13



































































